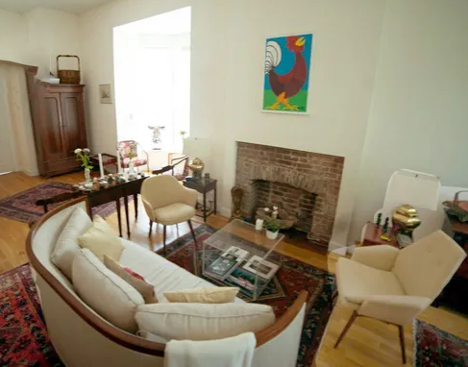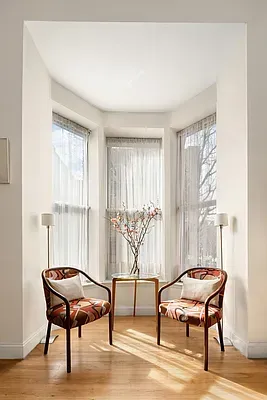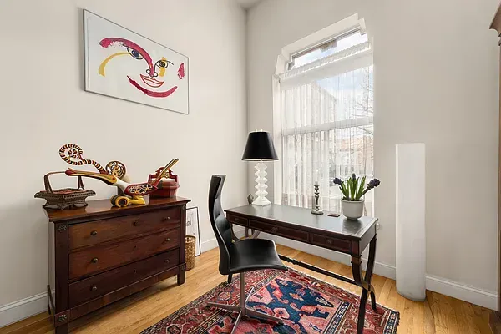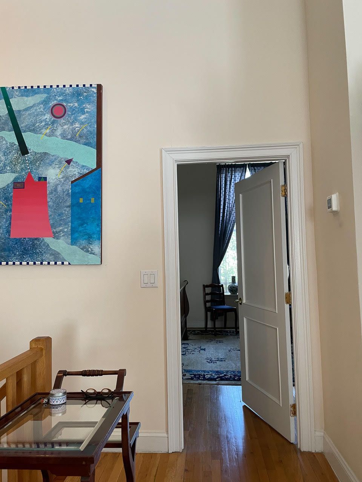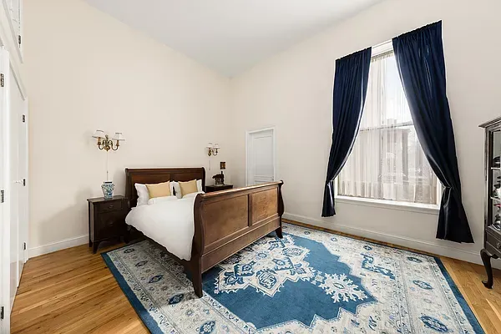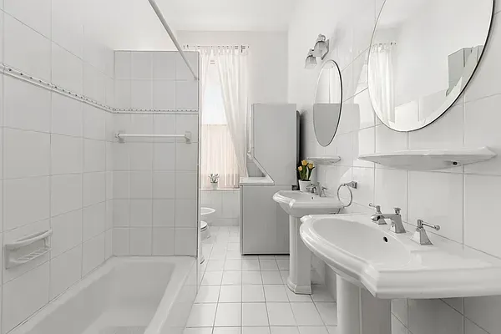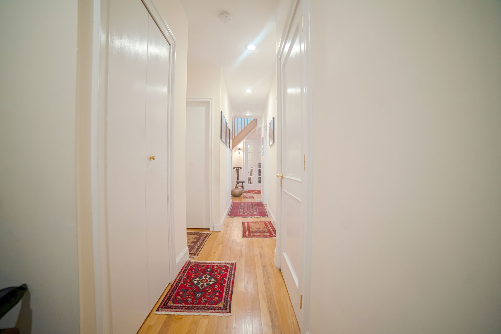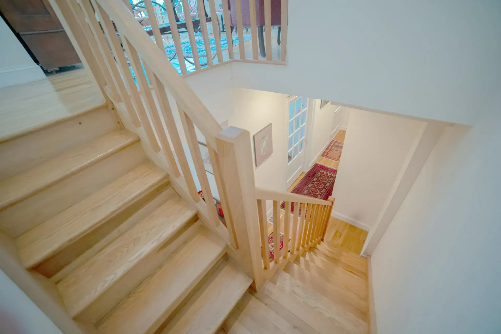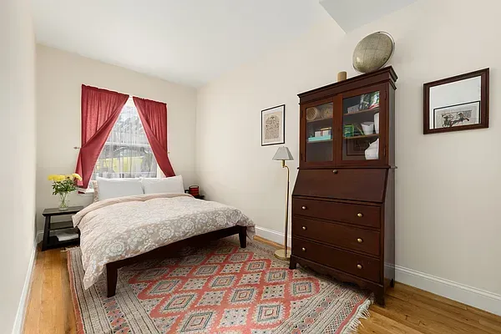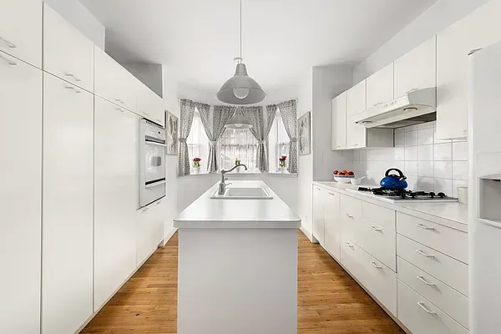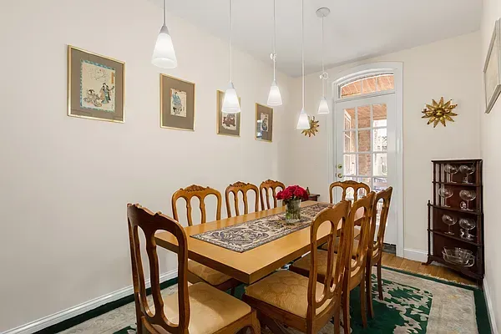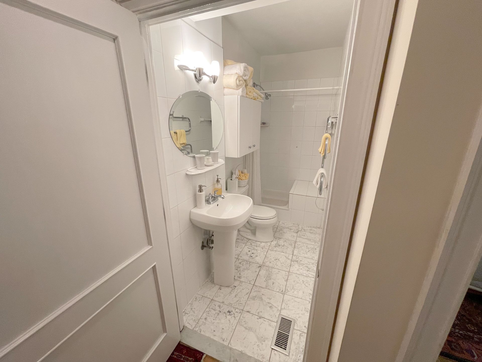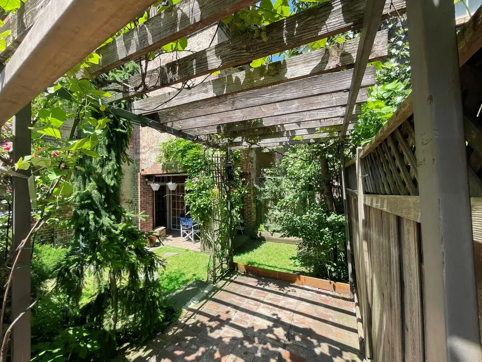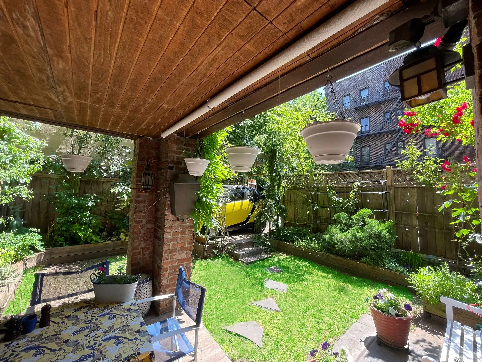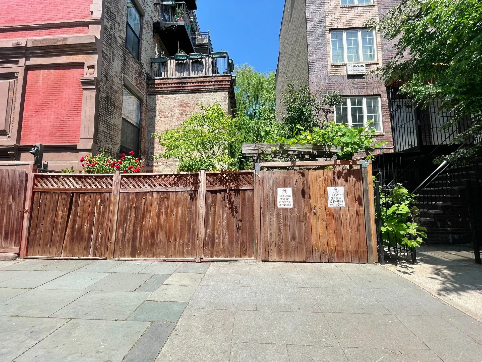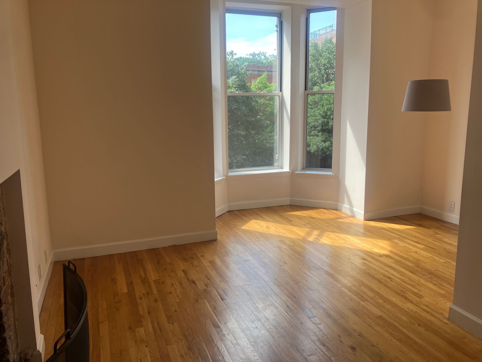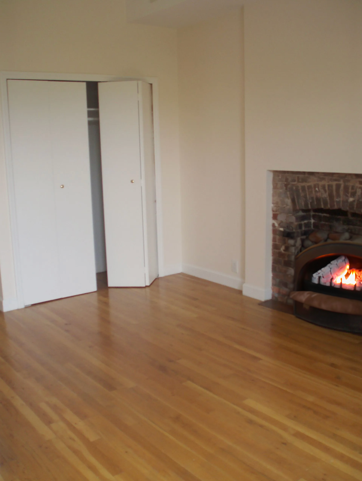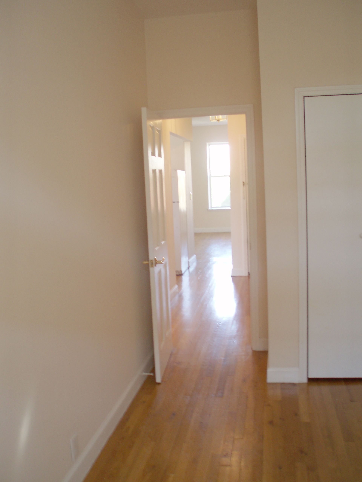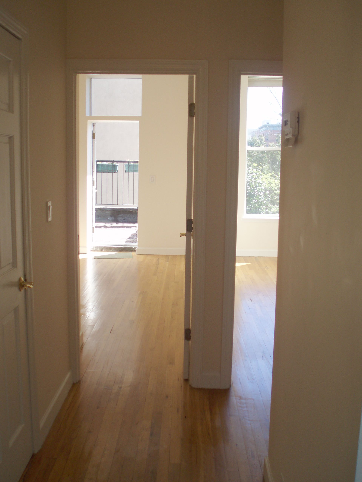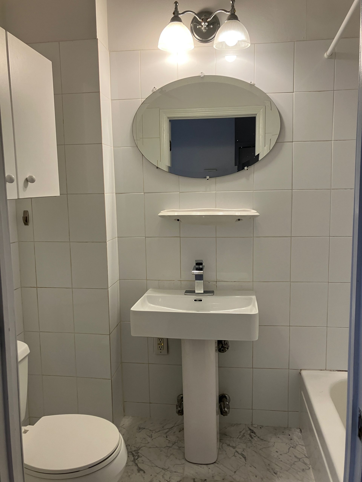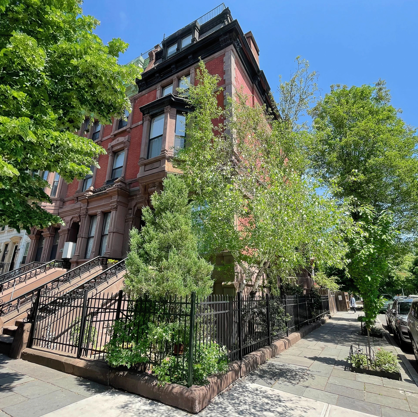
2099 5th Ave
New York, New York 10035
Direct Sale by Owner
Buyer's Agent Protected: 3%
• Garden • Patio • On-Site Parking
• Three Income - Generating Market Two Bedroom Units
• $3.950M •Taxes $4,923 per year.
Direct Sale by Owner: Buyer's Agent Protected, Agent's fee 3%
Fully gutted reawakened & redesigned with top materials & craftsmanship for modern living in 21st-Century. Ready for the family to move in & create memories.
OWNER DUPLEX
IMAGINE
Walking up 5th Avenue after a long day approaching your new home surrounded by beautifully-planted side & front gardens & enter through the solid Oak double door from 1880 which takes you to the foyer & to your parlor floor great-room with 13.5 ft. ceiling height.
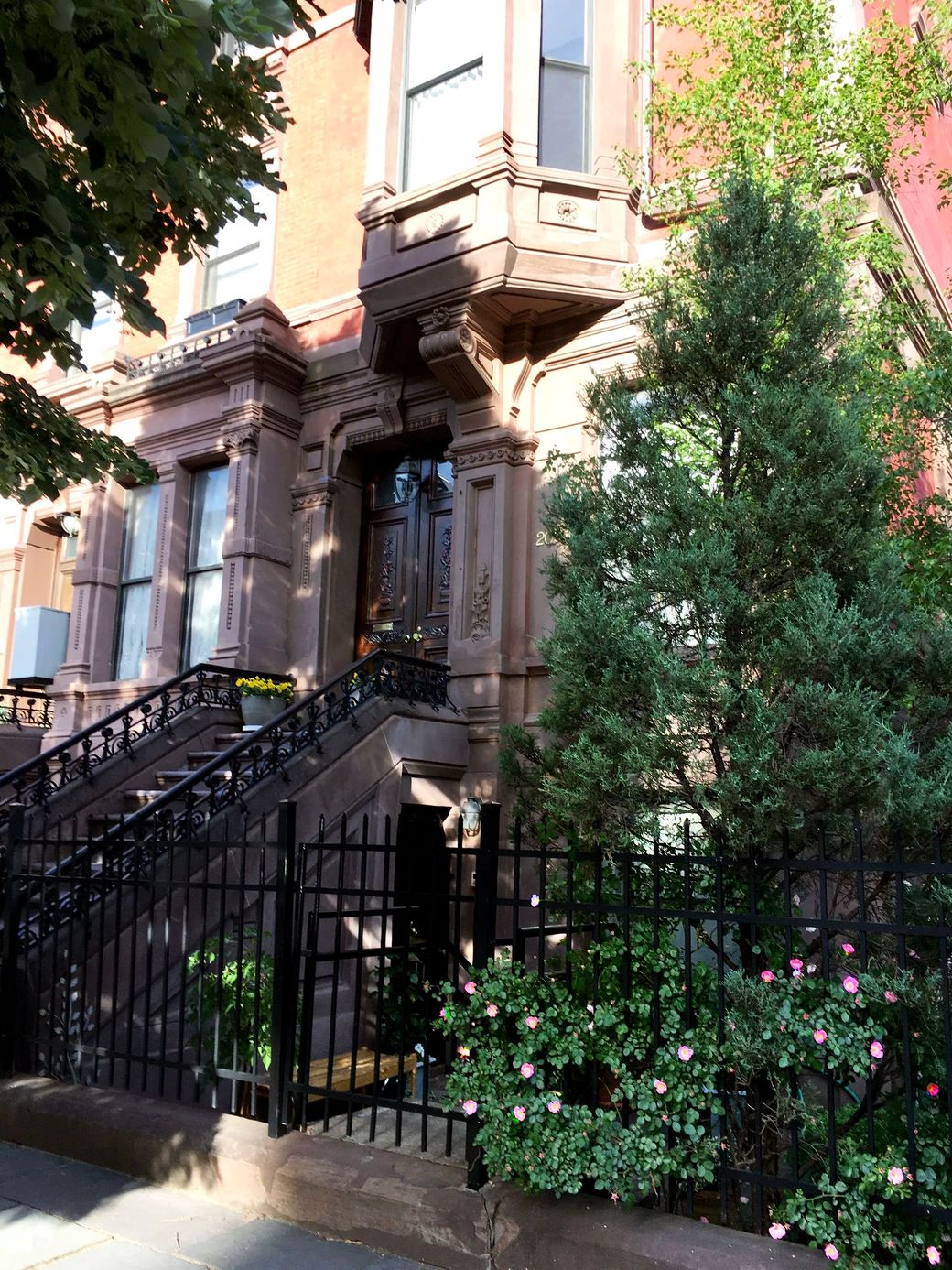
Parlor Floor
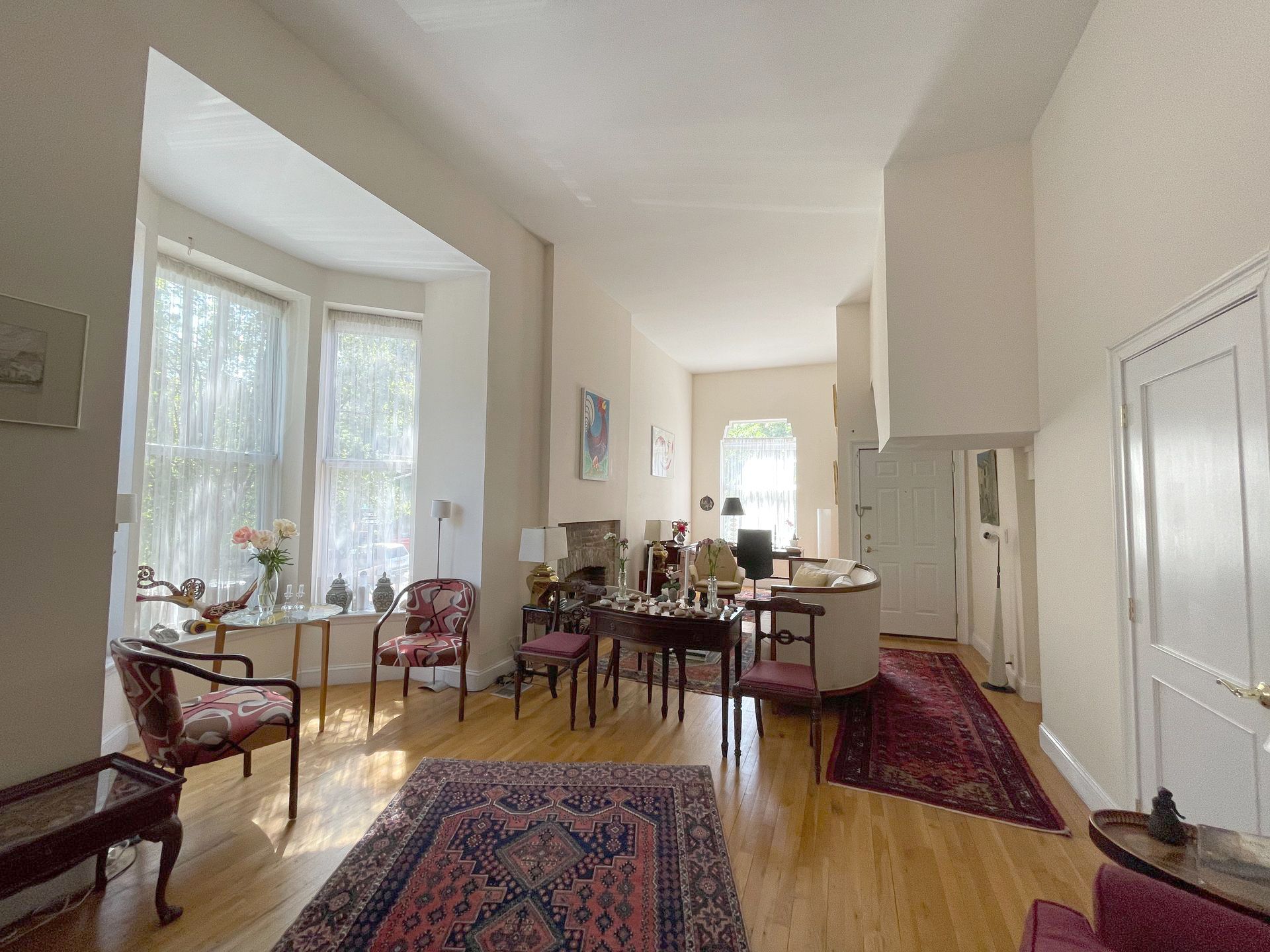
Here you will truly experience the beauty & charm of your Victorian-era Townhouse as it is flooded with sun & light all day in all seasons through the massive two toned frames double pane picture window facing west which brings you stunning sunsets & the huge bay window facing south towards the side garden & street trees. This special room has a gas fireplace a full guest bathroom & stairs to the garden floor. A warm & inviting place for family & guest entertainment.
The parlor floor is 62 feet long due to an extension & it holds an impressive master bed room with an oversized window facing east to the garden to enjoy the morning sun & an ensuite double sink bath room which also has a large window with views to the back garden plus conveniently your washer & dryer. This very bright bed room suite includes large double full-height closets & storage spaces.
Garden Floor
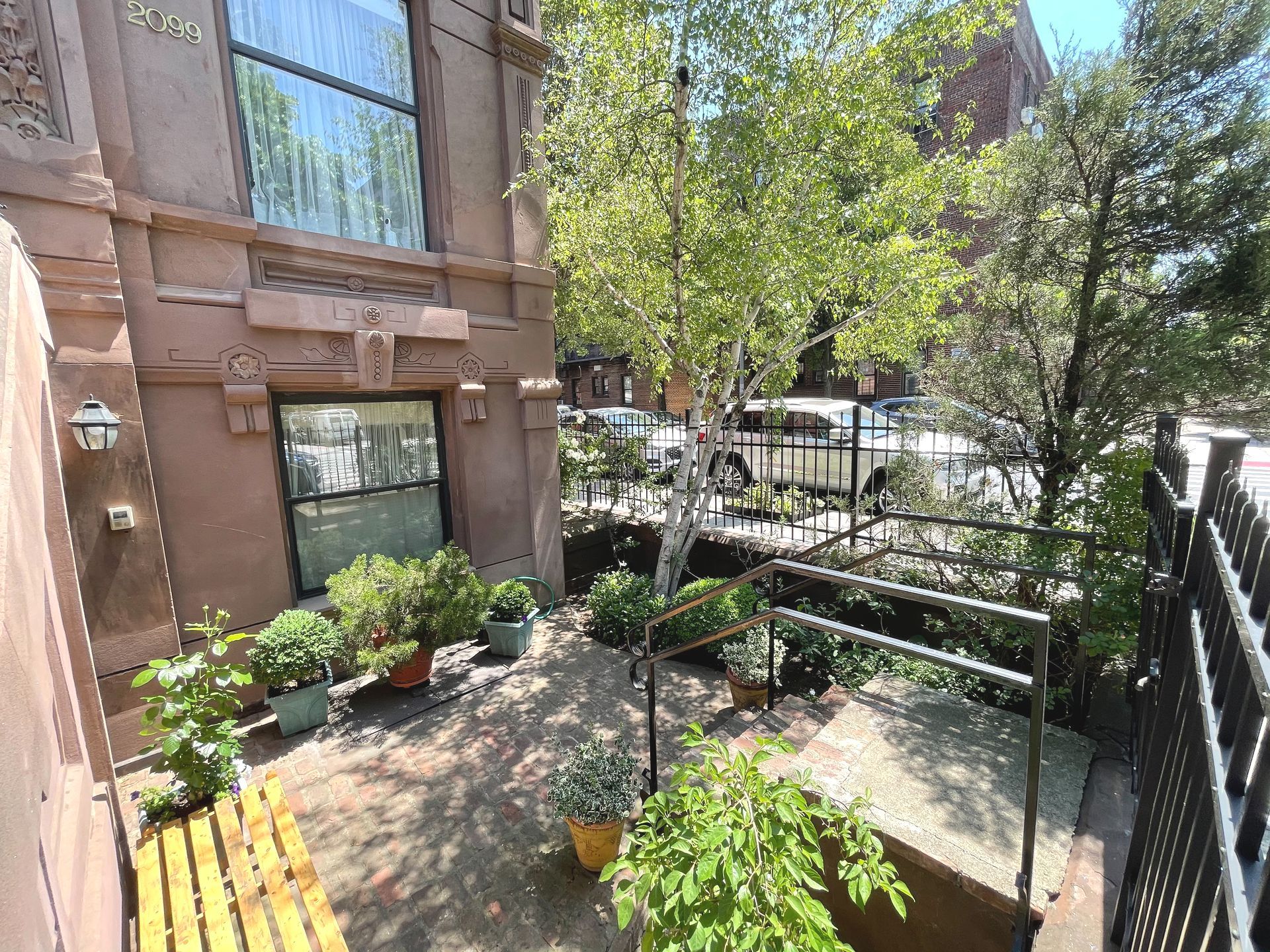
Front Garden Floor Entrance
The Front Garden offers you another entry to your duplex and opens up into a great and long entrance hall where you will find two more bedrooms a full bath and your sunny, modern, large European kitchen with an island and second bay window. This gourmet kitchen is perfect for breakfast, quick snack, or for feeding the children after school. It has plenty of space to house your culinary equipment. A large glass door separates the kitchen from the rest of the duplex to keep the chef's cooking aroma in the kitchen.
Leaving the kitchen to the right leads you through the French doors into the elegant dining room for family meals or large dinner parties. During warmer weather, the family meals, leisure time, or entertainment, can easily be extended to the adjacent outdoor covered patio where a lovely planted garden greets you.
Private Garden
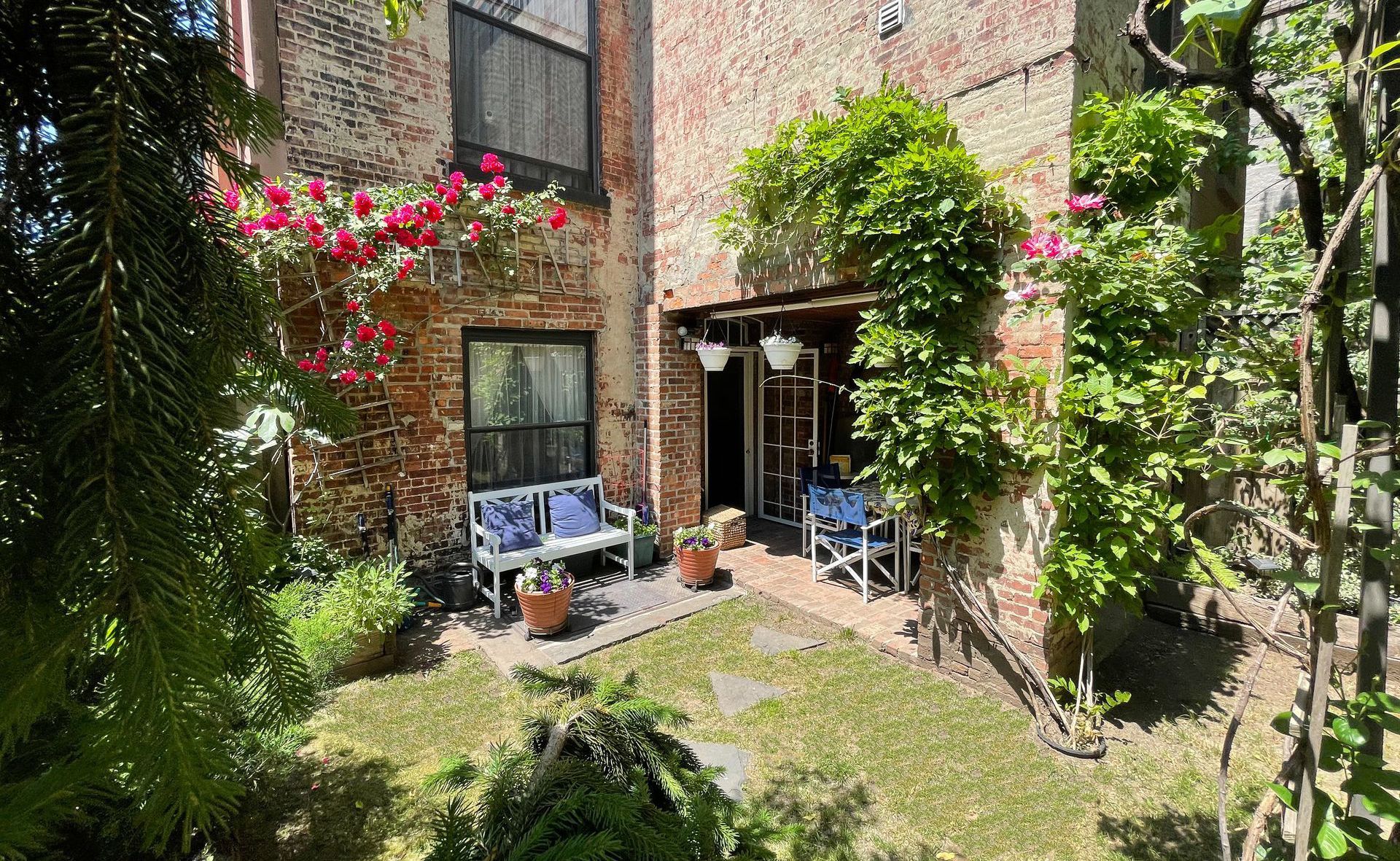
Another Option to Enter your Duplex
You may find the 3rd entrance to your Duplex through the parking space leading to a well planted garden of fruit trees, flowers and special evergreen trees to get to your patio as well as cozy dining room which will make it a breeze to unload your packages and groceries.
This duplex has also a 3rd floor to create a triplex, the cellar containing its Hvac and instant hot water. Here are 1300 sft with 8ft ceiling which is original with 2 openings to the garden and can be converted to his and her offices, screening room, wine cellar, lap pool or family room depending on the family need.
Duplex Floor Plan
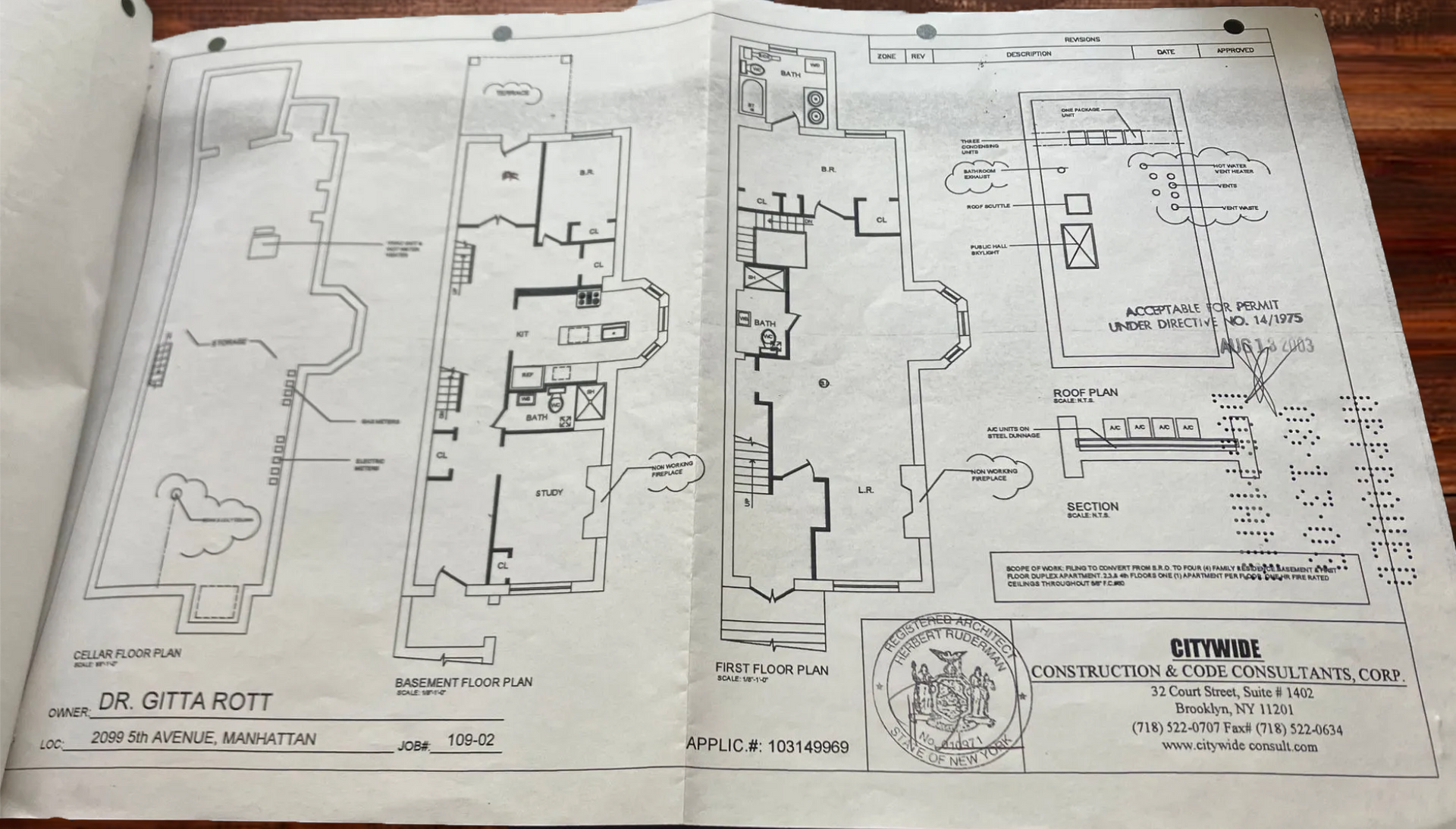
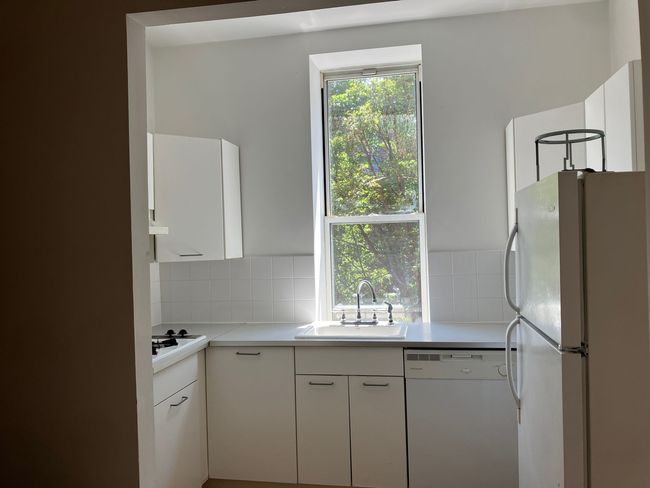
Three income-generating Market two-bedroom units
This inviting & well maintained corner Townhouse is registered as R7-2 with bonus income from 3 market-value units that parallel the duplex in quality. The floor-through apartments of 1000 square ft, have 2 bedrooms each, living/dining combo, separate European-windowed kitchen, bath, plenty of closets, video intercom & outdoor space.
All units have separate individually-metered utilities for their central heat & AC, instant hot water, washer & dryer. Duplex plus two of the units have gas fireplaces & central humidifiers. All units have oversized windows, high ceilings (8 ft. to 13.5 ft.), hardwood floors. These well-appointed units could also be a home for extended family or guest accommodations.
Floor plan of Income producing Apt. Units
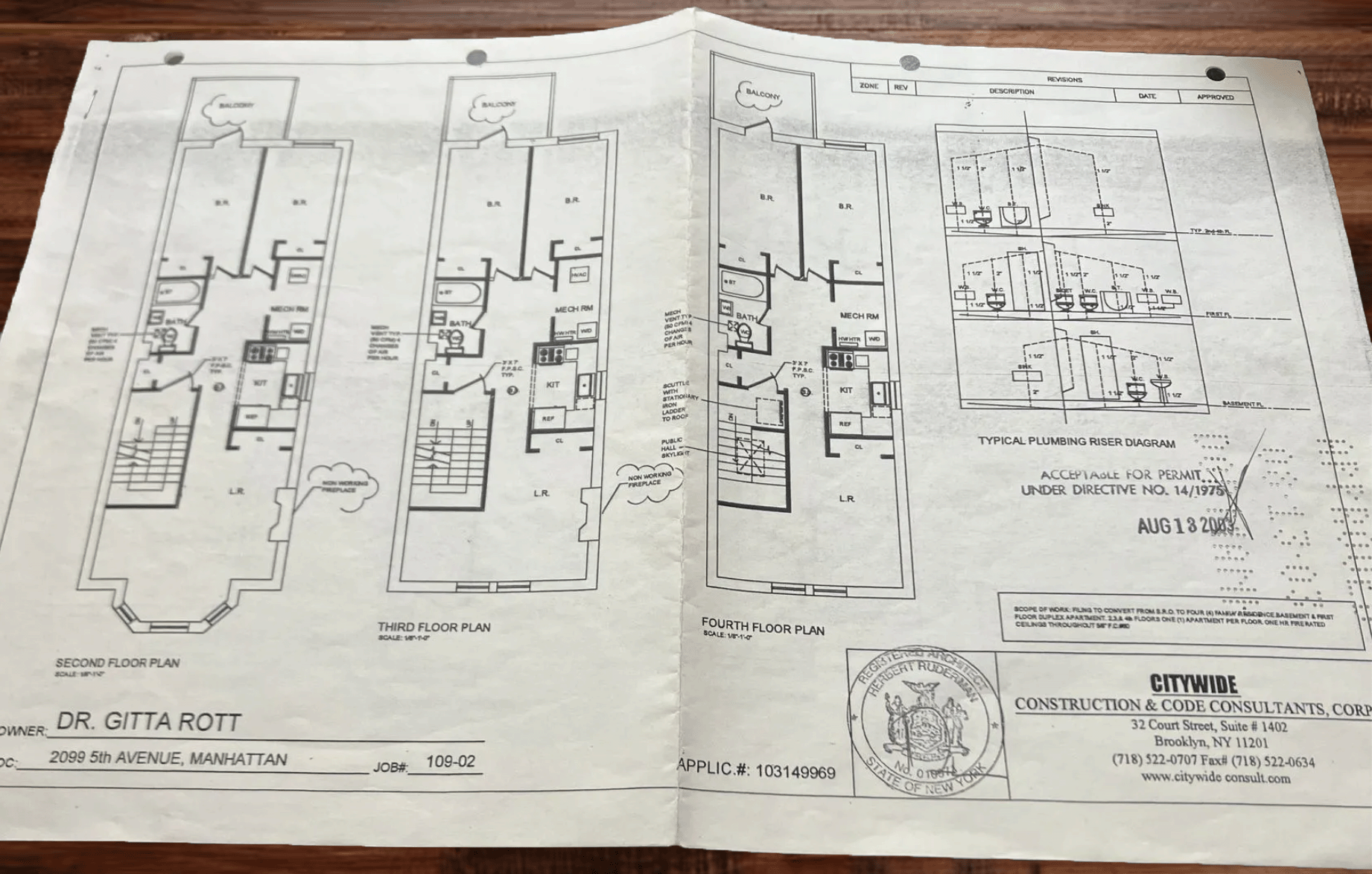
This very solid stunning building was constructed in 1880 with 3-brick-deep exterior walls & was entirely gutted down to the outer walls & rebuilt to modern living needs with thick insulation to ensure conservation of energy & quietness, solid wood throughout, 2 tone window frames with double pane glass for occupants comfort.
The facade of brick & brownstone was restored with brownstone material from Keim in Germany by European craftsman. The sidewalk was restored to its original state with Bluestone & Granite curbs.
A stately Victorian-era home, one of the few remaining from a grand rich historic New York City architectural past. It will provide your family with an elevated & fun standard of living. The location is ideal in Manhattan-New York City, everything is in walking distance, shopping, entertainment, transportation, parks, sports & fast connections to weekend get-aways, south or north driving directions or La Guardia Airport.
Building History
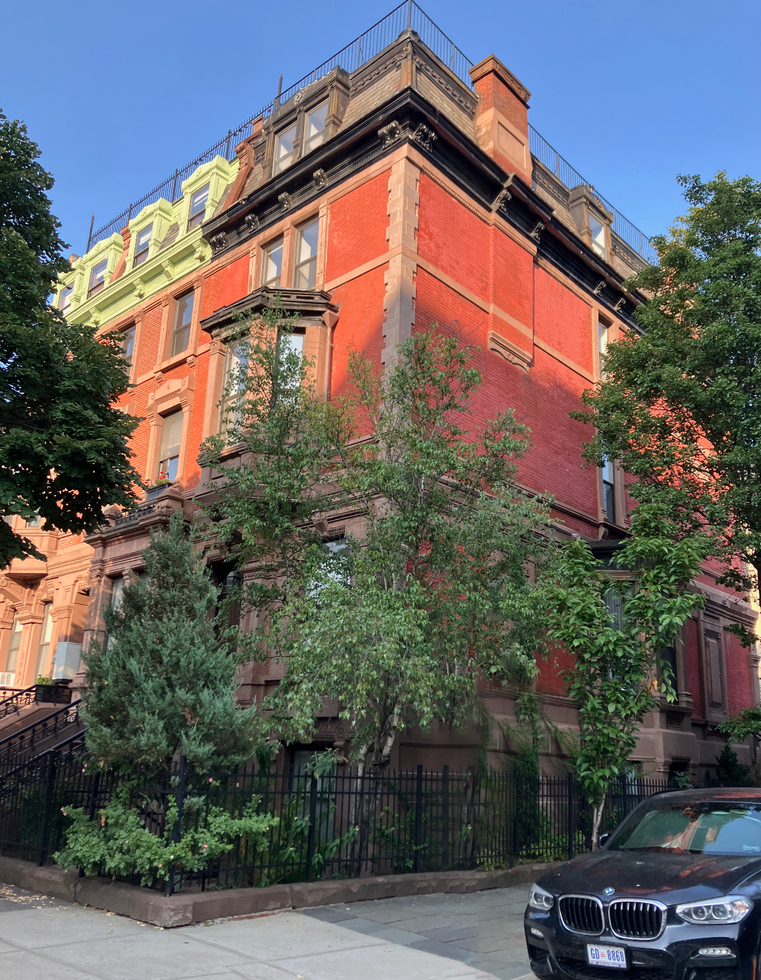
2099 5th Ave.
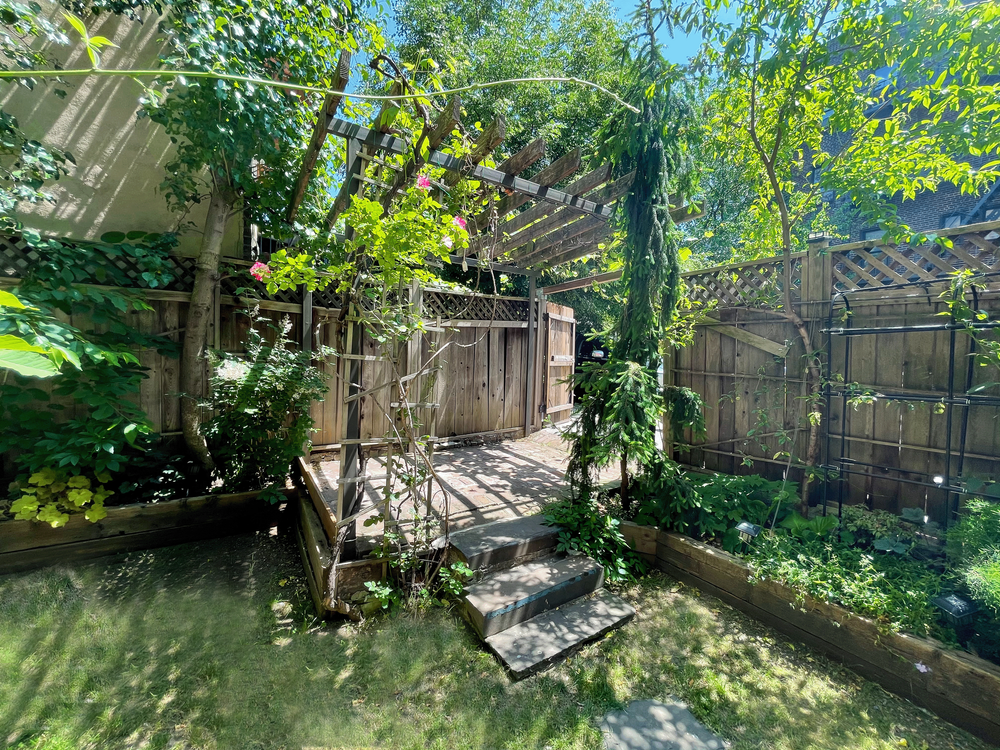
Summary
2099 5th Ave
New York, New York 10035
Constructed 1880
Totally gutted & redesigned
5939 square foot Interior
1202 square foot Exterior
Duplex has 3 bedrooms with 3 whole baths
3 units with 3 bedrooms 1 bath
Total 9 bedrooms & 6 baths
All floors & walls fully insulated
- All units have individual meters
- Public area sprinkler system
- Central AC, heat & humidifier
- Garden
- Patios
- Parking
- Lots of sun & light through two-toned framed double-pane windows
- Calm & quiet interior
- Zoned R7-2
- Taxes $4923.75/year

